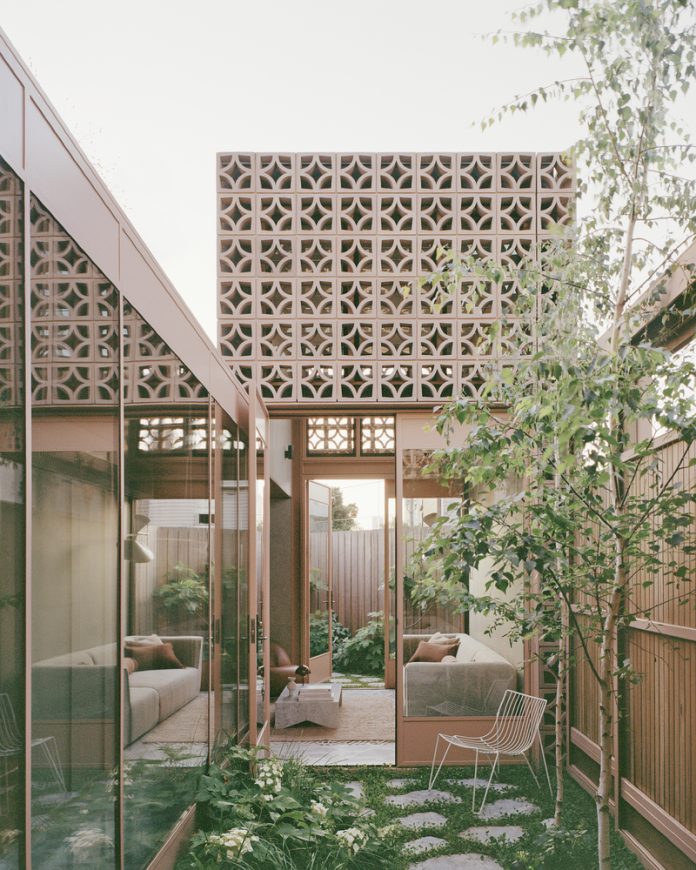The Garden Tower House, a visionary project by Studio Bright, stands as a testament to architectural innovation on a compact site in Melbourne, transforming the way family living intertwines with community engagement. This residence, enveloping both privacy and openness, acts as a beacon of creativity, enhancing domestic life while also invigorating its surroundings.
Situated in the historical enclave of Cremorne, Melbourne, near the banks of the Birrarung (Yarra River) and close to the city’s heart, the Garden Tower House reinterprets the local urban fabric. Cremorne’s past, marked by colonial leisure gardens and a private asylum before transitioning to a mix of residential and industrial spaces, sets a unique backdrop for this architectural endeavour. The neighbourhood, once filled with Victorian-era worker’s cottages and industrial buildings, now serves as a hub for tech and media firms, with the Garden Tower House adding a contemporary layer to its rich history.
This semi-detached cottage has been meticulously transformed into a three-bedroom abode, boasting a ground-level extension that houses a kitchen, dining, and living area, all surrounding an airy courtyard. Above, the private quarters include a master bedroom, an ensuite, and a roof deck, offering a secluded urban retreat. The extension’s exterior is clad in terracotta-coloured concrete breezeblocks, forming a striking pattern that serves as both a decorative and functional element, ensuring privacy and solar protection.
Preserving the cottage’s original frontage was essential in this heritage-sensitive area, with the addition strategically placed at the rear. Unlike typical extensions hidden from view, this project boldly interacts with its environment, particularly through its engagement with a narrow adjacent lane. This design choice not only capitalises on the northern light but also reimagines the lane as part of the home’s extended threshold, encouraging a blend of public and private spaces.
Studio Bright’s approach extends beyond the physical structure to include “guerilla gardening” along the lane, inviting a communal spirit and the potential for a vibrant micro-community. This initiative hints at a future where shared spaces become centres of neighbourhood life, characterised by sustainability and connectivity.
The project’s success lies in its meticulous attention to detail, overseen by project architect Emily Watson and Studio Bright’s design realisation director, Rob McIntyre. Every aspect, from the precise dimensions of the breezeblocks to the seamless integration of services and amenities, exemplifies a harmonious balance between aesthetics and functionality. Notably, the design cleverly conceals structural and service elements, ensuring a sleek and uninterrupted experience throughout the home.
Among the home’s features, a wood-burning fireplace by Living Fire epitomises the blend of traditional warmth and modern design, further enhancing the living space’s ambiance.
The Garden Tower House by Studio Bright redefines suburban extension, merging defensive architecture with decorative flair to create a space that is both a personal sanctuary and a contribution to the urban tapestry. Its thoughtful design and engagement with the community set a precedent for future residential projects, where the home is not just a place of refuge but a canvas for architectural innovation and social interaction.

